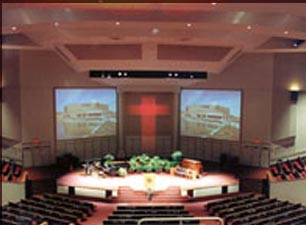Cedarville College Chapel and Auditorium - Cedarville, Ohio
 Cedarville College Chapel and Auditorium
Cedarville College Chapel and Auditorium

Budget:
$7.2 million
Opening
Fall, 1997
Seating:
3,000 Chapel/Auditorium - 450 Recital Hall
Architects:
S.E.M. Partners Inc., Columbus, Ohio
Acousticians:
Cedarville College is a religious educational institution and has combined the need for a new chapel with increased seating for their auditorium and performance functions. The chapel/auditorium is designed in the traditional Baptist Church plan with a platform stage and no fly space or stage house. The primary performance events are music related rather than scenery-based dramatic productions. Both performance events and chapel services are video taped and produced for broadcast on cable television and the radio network. In addition to the chapel/auditorium, the complex includes music, academic, video production support spaces, and a new 450 seat recital hall.
Back to Our Churches & Religious Facilities Back to Our Portfolio
